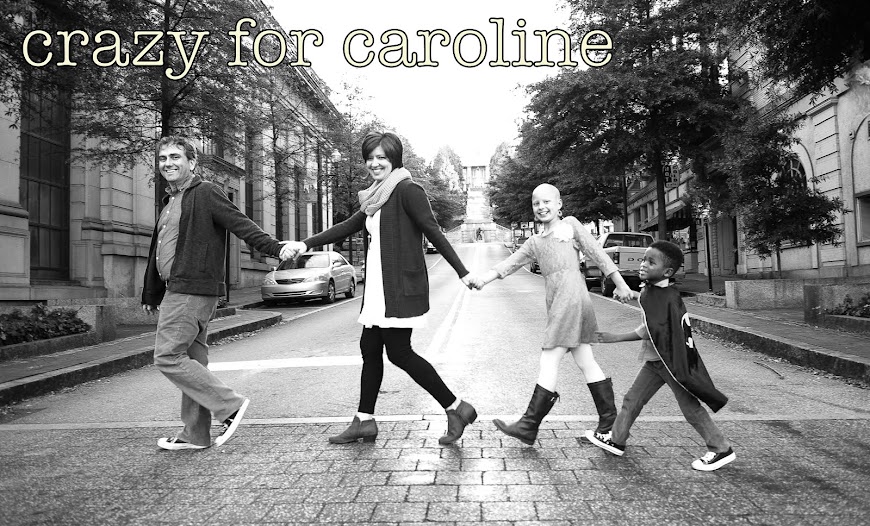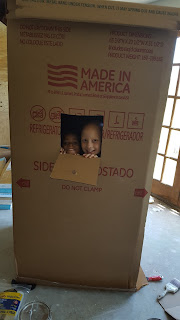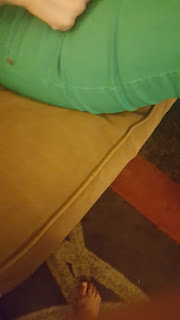The basement of the River House continues, and if it were an episode of Fixer Upper, this would be the segment leading up to the drama of a cliffhanger commercial break...
But first, let's start with some cute children who built their own house out of the refrigerator box.
 |
| Let there be light! |
Air conditioning! See that cute, little ductless unit on the wall? Super energy efficient and will heat/cool the whole basement area beautifully. And during the hottest part of the summer, it's awfully nice to be cool.
Wall paint! We chose a pale gray called Gray Owl by Benjamin Moore. It's beautiful, and it'll be even more so once we get trim and all the finishing details in there.
Lights! Nothing beats lighting.
 |
| Sconces on the bathroom shiplap |
 |
| Kitchen lighting |
 |
| Front view of addition |
 |
| View from the back |
If anyone is needing floor samples, spare yourself from going around town because I have ALL OF THEM. When it came to flooring, I've been super perplexed. What material, what color, how much do we want to spend, etc. Solid hardwoods were out of the question since it is a basement, but I wanted the look of wood rather than tile or carpet.
Of course the big trend now is tile that looks like wood. But it seems like it'd be so COLD. And when my kids fall while playing, I don't really want them cracking their head on tile.
So we looked at using bamboo because of it's resistance to moisture and lower cost, then couldn't find one that we really liked or the cost we wanted. Since we're also on a timeline, we wanted a floating or clickable floor instead of something we'd have to glue or nail down. Nothing we wanted came in this option.
Then we turned to engineered wood because its surface level is the same as a real hardwood floor, but underneath are layers that are better for handling moisture. This option costed significantly more, and I was going to take the plunge once I decided on a color I liked.
But then Marc found a sample that was almost identical in color and texture in a LAMINATE for way, way cheaper. With a lifetime warranty. I honestly didn't want to end up with a laminate floor, but the handscraped laminate flooring looks just about like the real stuff and you can't beat the price.
So I'm pretty stinkin' proud of myself because yesterday, I paid a babysitter and spent the day putting down the underlayment and laying the new floating floor in the main room. Looks good, right? With Marc at RUF staff training in Atlanta, I did this along with one of our contractor's workers, and boy, by that night my body was HURTING!
 |
| Midway through flooring |
(You see where this is going...)
This morning, I gasped when I saw water puddled all over my beautiful new floor. THE DAY AFTER I PUT IT IN.
So, yeah.
Cue the tears. Cue the stress. Cue the extra time, the extra money, the extra material, the extra chocolate I will be consuming in my body tonight in attempts of killing the emotional pain I feel over this.
The water came in through the doorway, and went UNDERNEATH the moisture barrier layer.
So we had to rip up the section of new floor, suck up what water we could, and let it dry out. Our contractor is quickly going to work putting up plywood to close in the addition, which will help it from ever happening again.
But for now, morale is down.
To be continued...




























