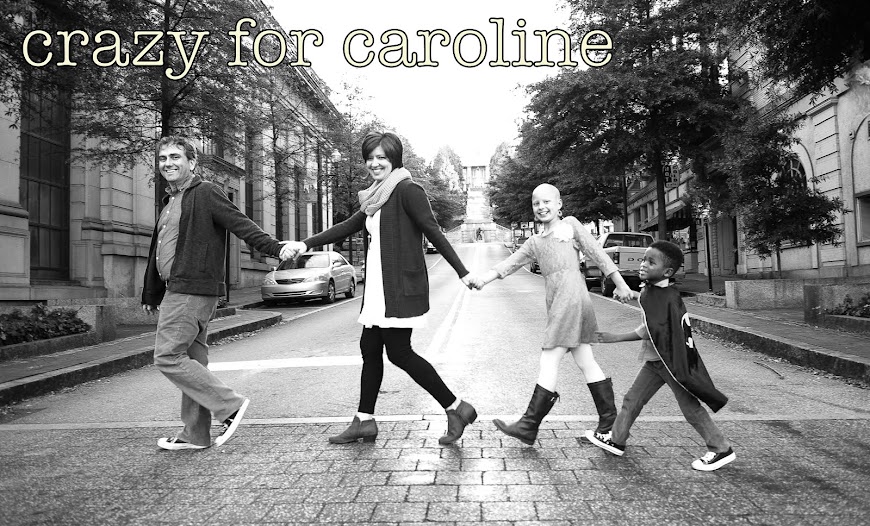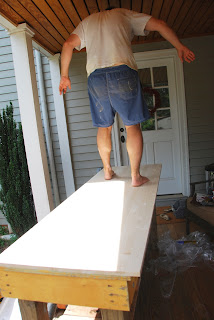Where is Norm Abram when you need him?
This old house (circa 1820) is about to do us in! We knew what we were getting into at such a low price tag, but still. It's killing us, aaaaahhhh!
Wanna see the VORTEX that's sucking away all of our time, energy, and money these days? We really could make a reality tv show...
So... this house is actually considered a duplex by the city because of the basement apartment. (also what will make this a great rental property for the future!) A family had been living in the basement for years while slowly beginning some work on the top house. (They didn't get too far, but thankfully did some of the big stuff like drywall, electrical, plumbing, etc. We will still have our work cut out for us up there next summer, but it's gonna be awesome when it's finished...one day...)
We expected to quickly get the basement ready for a tenant to move in this summer, but if you know anything about these kinds of things, "quick and easy" is never the name of the game...
And would you believe that after countless foggers, pest control specialists, boric acid treatments, vacuuming every day for weeks, and professional flea treatments, we are
still fighting fleas?!!? Granted, we're down to just two or three a day. But they're not dead yet.
We
will win this war. Eventually.
 |
| The kids were in heaven playing in the dirt trenches. |
In addition to the fleas and termites, we realized we had another big problem on our hands: water was slowly seeping through the brick wall into the basement. (eek!) We had to quickly work to create a way for water to drain away from the house when it rains.
Enter child laborers.
Just kidding. (Well, kind of.)
We hired help from a former RUF student as well as a current one to help us dig down far enough to the bottom of the house to install a french drain. (Even if you don't know what a french drain is, please ooh and ahh at this point, because this is kinda a BIG DEAL for a do-it-yourselfer. A contractor would have charged us something like $3,000.)
 |
| Jake digging up a concrete step. |
This project involved a TON of digging. I mean, a TON.
And in the process, we damaged the water line to the house, hooray! (Those "call before you dig" people? Worthless.) So.... add another project to your to-do list, honey!
 |
| This guy is a stud. He's so happy the digging is done. |
Did I mention there was alot of digging? Like DAYS of it. And finally, it was time to seal the bricks and install the french drain pipe. (Mind you, this house has no cement slab for a foundation- it's too old for that. We discovered that in 1820, they built houses on top of several large rocks- crazy!)
So there's the drain pipe we tunneled underneath the sidewalk and all the way around away from the house. Oh, and do you see the repaired water line? Good job, my hubby! Now that that's done, it's time to fill all that dirt back in and add "laying sod" to the growing to-do list!
So that's a little look at the outside. Care to look inside a bit?
The basement apartment was super cool when the previous owners were living there. It seemed as though it was almost move-in ready.
But we've had quite a time doing necessary things like painting, sealing the exposed brick wall (which is soooo cool!), and getting the floors ready to be sealed. (In the picture above, the floors are still dusty from all the flea poison we've layed out. Lemme tell ya, it's sooo encouraging to walk in there and literally see a flea jumping and dancing around in it's own POISON. Die, you fleas. Die.)
This was their rustic-styled kitchen before.
This is where it currently stands right now. We're still keeping things rustic, but we've lightened up the walls with a fresh coat of paint, stripped the kitchen door and are putting chalkboard paint in that center area, painted some cabinets (the white one is going to be painted black), and put in our cool countertop table I showed you a few posts ago.
Stainless steel appliances are on the way, and once the floor is cleaned up and sealed along with all the other little details, I think it'll be a cool little farmhouse kitchen!
That's where it is now. We're so ready to get this thing flea-free and rented!
Can't wait to show you pictures of the finished place.
























































