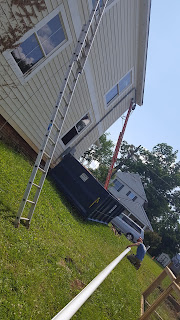We now have gutters! Super important for keeping water and moisture out of the basement.
 |
 |
| letting the cement ledge dry |
On one side of the basement apartment, we had a cement ledge built over the original river rock to keep any dirt or critters from coming into the house. It will be hidden by the kitchenette and bathroom anyways, so it didn't need to be left exposed.
Voila! The cement ledge completed!
(you'll have to wait and see what this will become!)
And on the other side of the basement, our contractor cemented around all the stone, leaving the foundation of original river rock exposed. (cool, right?) This room will be a small bedroom for the basement apartment.
It'll be 3-4 weeks before we can seal the bricks with a finishing, matte sealant product, but even so, they look SO much better than what was there before!!
So now we're on to framing walls! We bought our shower insert yesterday, set it in place, and started laying out where the bathroom wall will go with various objects on the floor. I already had that little mint-colored table, and I'm seriously playing with the idea of putting a vessel sink on top of it and turning it into a farmhouse-type vanity!
Meanwhile, here's what's happening UPstairs in the house...
 |
| The front entryway looks a little creepy gutted, doesn't it? |
In this Fixer Upper, it's not #Demo Day, but it's #Demo Month! We've already hauled off one dumpster full of plaster and lathe boards, and this second load should finish the job.
I'm saving enough of the lathe wood (those are the narrow boards under the original plaster to the house) in hopes of attempting to cover one wall in the basement with it! Stay tuned for that project...
 |
Here's the view looking towards the front door. See that exterior window on the right? Originally that would've been the outside of the house, but now we'll take out the window and turn it into a doorway from the kitchen into the hallway and half bath.
Guess who really liked swinging their hammers? Oh man, these two went to TOWN getting to tear down walls! On this particular day, I just took them over to the house to see what was happening, and before I knew it, they had already grabbed masks and hammers and were going at it!
 |
| View from Great Room into the kitchen. Demo is almost done. |
Like after spending a gazillion years trying to figure out how to order the correct replacement window sash on a particular window that had sat broken for almost 10 years...
And then waiting a few more weeks for it to come in...
And then finally putting it in...
And suddenly, there's no more broken window anymore.
WIN.
 |
| Ahhhh! |
But even more rewarding than that window was knocking down all that plaster to find a gorgeous, floor-to-ceiling brick chimney that we'll restore and leave exposed in the historic front room of the house. (the back side will be exposed in the kitchen where the stove will be placed!)
I'm so excited about all the character this house will have!
Behind that fireplace, we found a three page beautiful hand-written letter from 1946! I asked my dad to do some research on the writer and recipient of the letter, and it appears they were pen pals during WWII. They have both since passed away, but he was able to find out some pretty fascinating things about these people! What an interesting treasure to find.
And just look at the rich color variation in the wood along the ceiling in that room, too.
As always, to be continued!...











No comments:
Post a Comment